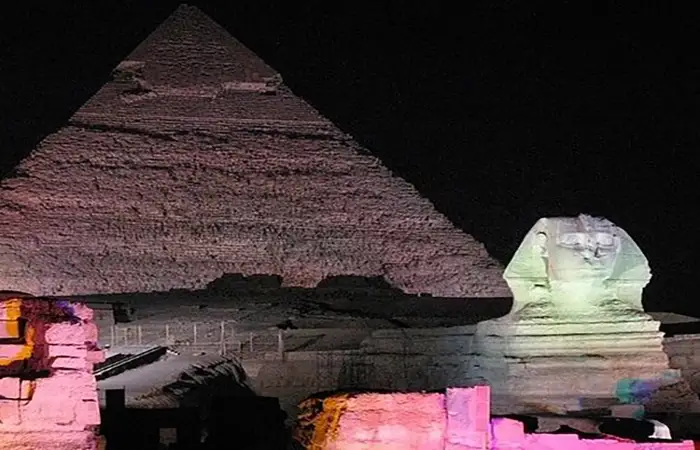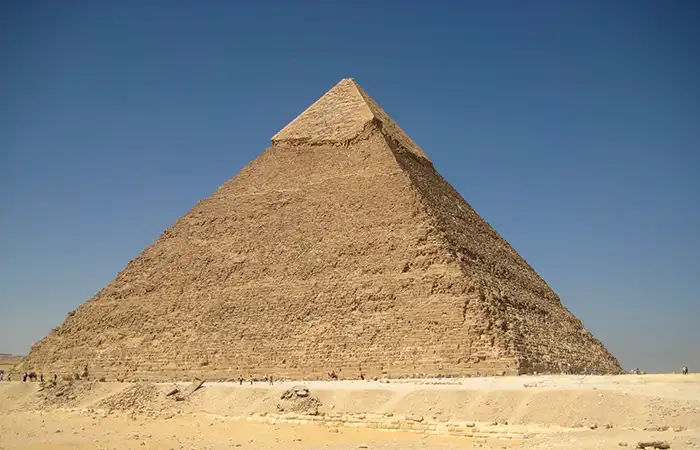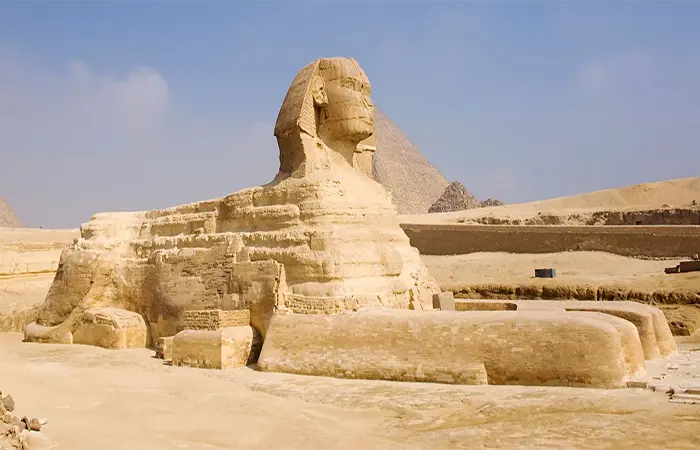
Pyramids of Giza
118 identified “Egyptian” pyramids structures located in Egypt. Of those located in modern Egypt, most were built as tombs for the country’s pharaohs and their consorts during the Old and Middle Kingdom periods
The most famous Egyptian pyramids are the Pyramids of Giza, on the outskirts of Cairo. Several of the pyramids of Giza are counted among the largest structures ever built. The Pyramid of Khufu is the largest Egyptian pyramid. It is the only one of the Seven Wonders of the Ancient World still in existence, despite its being the oldest wonder by about 2,000 years.
The Pyramids of Giza stand on the limestone plateau which here rises about some meters above the flood plain. Two roads climb to the summit, one from the Mena House and one from the village. The former ascends the escarpment. Tickets for admission to the monuments can be bought at the kiosk on the left of this road, although access to the site is free. The site is very popular with Egyptians, especially on Fridays and public holidays, when it becomes very crowded. A visit in the early morning is recommended.
The name for a pyramid in Egyptian is myr, written with symbol 𓉴
A typical translation of myr is given as ‘High Place
These pyramids (pyramids of Giza) were constructed between c 2589 and 2530 BC by three of the rulers of the 4 Dyn., Khufu (Cheops), Khafre (Chephren) and Menkaure (Mycerinus), of whom very little is known, though their monuments have survived virtually intact.
Each of these structures is a complex of buildings, rather than just a pyramid. The site was prepared by removing the thick layers of sand and gravel, then levelling the rock, smoothing the uneven surface and constructing a limestone platform, which extended beyond the projected pyramid on all sides. Finally, round this was built an enclosure wall. The pyramid was orientated to the cardinal points. The core was built of the local limestone but faced with finer limestone from quarries at Turah (S of al-Ma’adi on the West Bank) and red granite from the Aswan quarries. Each pyramid had to the E a small mortuary temple built against the structure and, at a greater distance, a valley temple joined the latter by a causeway.
This served during the construction of the pyramid as a slipway to bring the casing stones up to the pyramid and, when the building was finished, as a ceremonial route between the two temples. In addition, each had subsidiary pyramids; to the E in the case of Khufu, to the S in those of Khafre and Menkaure. These are thought to have been the burial places of the principal queens. Each of the pyramids was given a name. Around all the pyramids were mastaba fields where the relations and nobles were buried close to the kings’ tombs. Many attempts have been made to prove that the pyramids were not bewail places, but there is no evidence to support this.

146.7 meters (481 feet) or 280 Egyptian Royal cubits
Khufu (the Horus Medjedu) seems to have been an absolute ruler with complete control over the administration which was largely in the hands of his immediate family. Beneath the structure is a knoll of uncertain size. This makes an exact calculation impossible, but an estimate has indicated that at least 2,300,000 stone blocks averaging 2.5 tons were used, although some were much largerup to 15 tons. Herodotus (Book II, 124) estimated that 100,000 men were required to built the pyramid, but some American engineers have suggested that this large work force would have been unmanageable and that no more than 4000 could be employed at any one time.
This smaller number includes the quarry men at Aswan, as well as the boatmen and the men dragging the blocks into position by means of ramps. The whole project was the work of skilled craftsmen, not untrained slaves, as has been so often suggested, and would have been undertaken during the months of the inundation.
There are three chambers within the pyramid, two inside the built section and one underlying the structure; thes~ are thought to mark changes in the plan of the whole building. The Burial Chamber (B) was originally the unfinished chamber cut in the natural rock, reached after a descent of about 120m, but now inaccessible as the excavators Perring and Vyse filled the descending passage with immovable blocks. The original entry (A) to the pyramid was in the centre of the N face in the thirteenth course of masonry, and about 20m from ground level, but this is also now inaccessible. The present Entry, forced by the Khalif Mamom in the 9C when he visited Egypt, is cut in the sixth course of masonry, below and to the W of the original.
After descending 36m the passage reaches the junction of the original a!lcending and descending passages. The ascending passage (36m long and about lm high) leads to a horizontal passage 35m long and 1.15m high which leads in tum to the chamber called the Queen’s Chamber‘ (C) (incorrectly; there is no evidence that the queens were ever buried within the pyramid during the Old Kingdom period). It is built entirely of limestone and measures 5.2m by 5.1m. The roof, c 6.13m high, is pointed, but the pavement of the chamber seems never to have been laid. On the E side of the chamber is a large recess, the purpose of which is uncertain. On the N and S walls are two rectangular openings made in 1812 •by a British engineer for the purpose of locating the ventilation shafts (D) from the room. This, with the unpaved floor, is evidence that the chamber was never finished (some Egyptologists think that these were not ventilation shafts but had some religious significance).
After the construction of this second burial chamber the builders seem to have changed their plans again; the main structure was further enlarged, and a third burial place constructed at a higher level. To reach these visitors pass through the Grand Gallery (E), the most impressive part of the construction of the pyramid, over 41m long, and 8.5m high in the centre with a corbelled roof similar to those in the internal chambers of the pyramids of Maydum and Dahshor. On each side are rectangular holes, perhaps for holding beams to retain the plug holes intended to block the gallery. The whole is built of fine-grained Muqattam limestone, so well cut that it is almost impossible to insert anything in the joints.
The Gallery ends in a Horizontal Passage or antechamber 8.4m long, lined with granite, slotted for the insertion of portcullises of the same material. The portcullis plugs were very little narrower than the passage and must have been difficult to manoeuvre into position. Beyond is the main burial chamber usually called the King’s Chamber, also lined with highly polished red granite slabs, measuring 5.2m by 10.8m and 5.8m high. It contains two ventilation shafts set in the N and S walls about lm above pavement level; these were also located by Perring and Vyse in their pyramid survey.The lidless sarcophagus of red Aswan granite stands at the W end of the room, finely polished but uninscribed. It is 2.24m long, 0.96m wide and 1.03m high; the’ lid had vanished before the first scientific examination of the pyramid was made. Above this room are the five relieving chambers designed to take the weight of the upper part of the pyramid and prevent it crushing the burial chamber; the first was found by Davidson in 1165, and the other four were recorded by Perring and Vyse in 1831. They can only be reached by ladder, from a passage cut in the upper part of the Grand Gallery, where Perring and Vyse found an inscription bearing the name of Khufu, the builder of the pyramid.

136.4 meters (448 feet)
*Originally: 143.5 m or 471 feet or 274 Egyptian Royal cubits
(called ‘Great is Khafre’), preserving a considerable part of the limestone casing near the top, has the most complete complex of them all. This pyramid appears larger than the Great Pyramid, but it is actually slightly smaller, the illusion being caused by its position, higher on the limestone plateau. A visit to the interior takes about half an hour if the pyramid is entered through the lower passage. It was first entered in recent times by Belzoni in March 1818.
The two entrances on the N side belong to different stages in the construction of the building; the Lower Entry now in use is 2.6m from the base of the pyramid, the Upper Entry is 11.35m above the base. The original rock-hewn Burial Chamber was 10.42 by 3.14m with a roof only 2.6m high, pointed but never finished and not centred beneath the apex of the pyramid. Later the upper passage was constructed and the Second Burial Chamber made part of the built pyramid, again not centred but slightly to the. Measuring 4.97m by 14.13m, with a roof of pointed limestone blocks, it is entered through a granite-lined passageway 60m long, and partly rock-cut.
At the W end of the burial chamber is the uninscribed red granite sarcophagus, empty when found by Belzoni, who has celebrated his discovery by writing his name in lamp-black in the chamber. The sarcophagus is 2.62m long, 1.06m wide and 0.96m high. Set into the room’s granite pavement, it is still in its original position with the lid nearby. Against the S wall of the room is a square cavity in the pavement, which may have marked the position of the canopic chest, now missing. On the E side of the pyramid is the Mortuary Temple measuring 1 lOm by 45m. It is much larger than that of Khufu, but unfortunately over the centuries it has served as a quarry for local building and has lost much of its outer granite casing. It was excavated by Von Sieglin in 1910 and is unlike the mortuary temples that preceded it, being much more complex. The core of the walls is of limestone, cased with granite, some of the blocks unusually large (between 100 and 400 tons), and the floors of alabaster.
Ruins of a mortuary temple and shrine were found on the site, Flanking the mortuary temple are what appear to be six boat-pits, two pairs lying parallel to the N and S walls of the temple. No boats or wood were found in these pits which contained only pottery and statue fragments. At the Centre of the S side of the pyramid is a Small Pyramid, originally some 20. lm sq. Most of the superstructure has been quarried away and practically nothing is now to be seen except the entry passage. W of the pyramid, outside the main enclosure wall, were many rectangular rooms (26.75m by 2.90m) thought to have been the barracks block of the workers employed on the structure.

This figure has been cleared by various people starting with the French engineers of Napoleon’s expedition. In 1816 Captain Caviglia excavated the Sphinx, starting on the N. He noted the double casing on the body and paws and the remains of red pigment with which one side had been painted, but he had great difficulty clearing the shifting sand from the front, where he found the stele of Tuthmosis IV. By the 18 Dyn. the small 4 Dyn. temple in front of the Sphinx was totally covered and had been forgotten while later, in the Roman period, a stairway and ramp were built over the whole thing.
Mariette failed to clear it when dealing with the valley temple in the 1860s and the work was carried on by Maspero who again had neither the time nor the money to finish it. This activity led to many stories of hidden entrances, treasures and trapdoors, all without foundation. Nothing more was done until 1925 when Baraize was entrusted with the task of clearing away the sand which had again covered the Sphinx and he built large coffer-like walls (demolished by Selim Hassan in 1936-37), cleared th~ whole area and repaired the various holes that his predecessors had made in the monument. It is now more or less complete except that the beard and part of the ureaus and nose are missing.
The Sphinx dates to the period of Khafre (4 Dyn.). Although it has his face, it does not represent him but rather a guardian deity of the necropolis, a god known variously as Hwron or Rwty. During the Middle Kingdom it was, with other sphinxes, known as seshep-ankh (the living statue) and by the New Kingdom it was associated with the sun god and regarded as a version of Hor-em-akhet or Hor-akhty (Horus of the Horizon), an appropriate name as the whole cemetery was called Akhet Khufu or the Horizon of Khufu. During the Ptolemaic period the Sphinx must have been freed from sand as a poem was found scratched, in Greek, on its toes; in part it reads.
