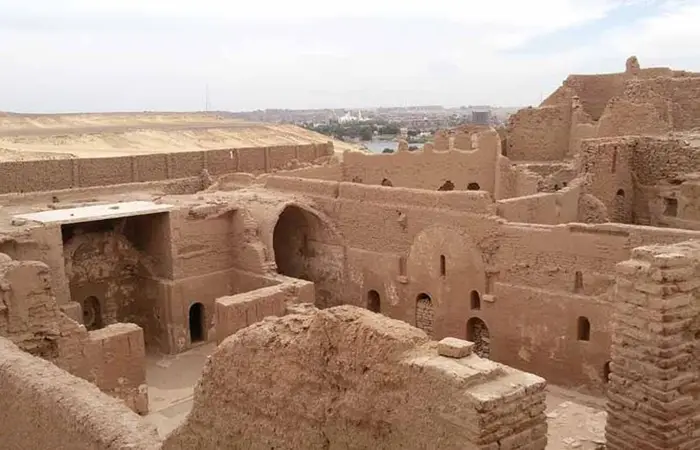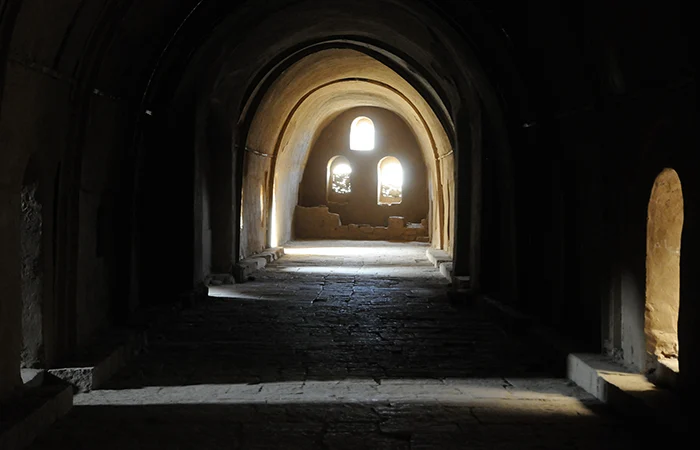
The Monastery of St Simeon (known as Anba Hedra monastery) in Aswan is one of the ancient Coptic Orthodox monasteries, built in the west bank in a desert area rising above the level of the Nile River, south of Elephantine Island. The monastery is surrounded by desert on all four sides. It is thus naturally fortified and surrounded by a high wall devoid of openings.
St. Simeon monastery is one of the oldest Coptic monasteries in the world! dates back to the sixth century. Its original name is “Deir Anba Hadara”, and due to the lack of water a century after its construction, the monastery was abandoned and left untouched for several years.
St Simeon monastery was restored in the tenth century AD. It is one of the most important Coptic monasteries throughout history since it housed many monks when Christianity spread among the people of the Nubian kingdoms.
The monastery has great importance from a cultural, historical, archaeological and religious standpoint. Aswan tourism promotion authority paved the road leading to it with cement, and also added some cement terraces in an attempt to facilitate visiting this important religious edifice for visitors and tourists.
The monastery has two entrances in the middle of its two parallel walls along the Nile. The first entrance is located east of the Nile, while the other entrance is in the west, from the desert side.
These two entrances do not lead directly to the monastery courtyard, and this type of entrance is considered a characteristic of a military building and installations.

The layout of the monastery is in the shape of a trapezoid. The height of the wall ranges from 5.5 to 6 meters, and its thickness at the base is about two metres. It reaches 1.5 meters at the top.
The monastery was built in three levels, of which only two floors and their annexes currently remain. The lower courses were built of stone, while the rest of the buildings in the monastery were made of mud brick.
Each entrance is fortified with towers standing on its sides and equipped with guard and observation rooms. Therefore, the monastery functions as a defensive building which is normal since it was built in the desert.
The most important feature of the monastery is its vast area, multiple parts, the height of its remaining buildings, and its trapezoidal walls, which are among the characteristics of medieval architecture that was widely constructed in ancient Nubia.
Anba Hedra (St. Simeon) monastery extends over two levels and therefore consists of two main sections, one on the eastern side and the other on the western side. A staircase connects them, leading to a door that cannot be opened until orders are issued from inside to open it. That’s how the monks protected themselves from the barbarian attacks, moving from one section to another, closing the door and pulling up the staircase. This made them safe and unreachable.
The number of monks at one time reached three hundred. At the site you can still see their beds and some wall cupboards in which the monks used to place the holy books. The cellar combines a palace to protect the monks in the event that invaders manage to attack or enter the monastery.
The ancient monastery church is located in the southeastern part of it. On the first floor, there is its sacred temple and some side rooms, as well as many column bases and some icons or religious scenes. The layout of the church is Byzantine. It is rectangular in shape, about 28 meters long, and 18 meters wide.
Its nave is covered with a brick dome, and it is surrounded by three rooms. The structure is shaped like the head of a cross. It is noted that the floor level of the church is lower than the floor of the rest of the buildings of this ancient monastery. From the vertical location of the monastery, it is clear that the church extends from east to west and is in the middle of the building. It is also surrounded by a courtyard on the southern, northern and eastern sides.
Despite all the destruction and devastation that befell the monastery throughout historical times, its remaining murals are of great importance to scholars, researchers, and archaeologists. The discoverers of the monastery in the early twentieth century are credited with preserving many of the wall paintings, especially in the church.
At the top of the main apse of its structure, the visitor finds a scene of “Christ Almighty” sitting on the throne, holding the Bible in his left hand, and bestowing a blessing with his right hand. His throne is flanked to the right and left by two angels. One of the most important wall scenes in the temple is the view of the twenty-four priests, all of them sitting next to each other. This scene was colored in grey, red, purple and white.
The Virgin Mary also appears between two angels in the southwest of the temple, and in the corridor, a scene of Jesus Christ appears surrounded by the disciples. To the north of the church, a scene of the Archangel Michael can be seen.

The western section of the monastery, This section is located west of the first building. It is built on a higher mountainous area. The visitor reaches it by a staircase on the right that leads to a vestibule covered by a brick vault.
On both sides of the vestibule, many rooms open that serve as cells for the monks. Dim lighting reaches with great difficulty into the vestibule through small open windows at the top of the fryers.
The monastery restaurant for the monks is located at the end of the vestibule on the left and its ceiling is supported by columns. It is also connected to the kitchen, which is also connected to a water tank. One will find remains of destroyed stoves, where the monks prepared the food. It is certain that the courtyard of the monastery was planted with vegetables, fruits, and palm trees, as is the case in all other Coptic monasteries in various Egyptian cities.
There were also livestock pens inside the monastery walls, as well as corn and salt stores. The monks used to pick salt from the desert and dissolve it in water to obtain it pure. To this day, there are ruins of some washbasins, toilets, bathrooms and sewers near the monastery wall in the south. To the right of the western entrance, stables for animals and donkeys were built.
The monastery’s cemetery was on the southern side of it. The contents of around 30 tombstones were transferred to the archaeological museums of Cairo and Alexandria. An enormous number of old scripts and payers with prayers and formulas written on them are considered highly valuable to Christian researchers. Remnants of stones, millstones for mills, and oil and wine presses for preparing ponds were found among these ruins.
In the northwest corner of Anba Hedra monastery, there are remains of buildings that are believed to have served as working factories where the monks of the monastery produce baskets from palm fronds, leather sandals, and nets, in addition to the carpentry and blacksmithing they did.
They took their products to the market once a month, to sell them and get the money to buy their needs.
The answer is simple, camels! Yes, camels were used to transport water. In the southwest, camel troughs were placed, which were apparently used to transport the water needed for the monastery’s monks from the Nile River.
On the ceiling of the cave located to the west of the monastery church, various geometric decorations appear in abundance, such as squares, hexagons, octagons, and other forms of various crosses, such as the swastika and the equilateral cross. Perhaps these geometric decorations were remnants of parts of ancient frescoes of Christ and his twelve disciples.
The influence of the Christian Nubian civilization on the interior walls of the Monastery of Anba Hadara is evident through the presence of some writings in the Nubian dialect, and this in turn confirms the frequency of the Nubian people to the monastery at different times, especially after the spread of Christianity throughout Egyptian Nubia.
This road is an extension of the one leading to the Aga Khan Mausoleum, below which is the villa where he lived with his wife, Begum Umm Habiba, who was of French nationality.
